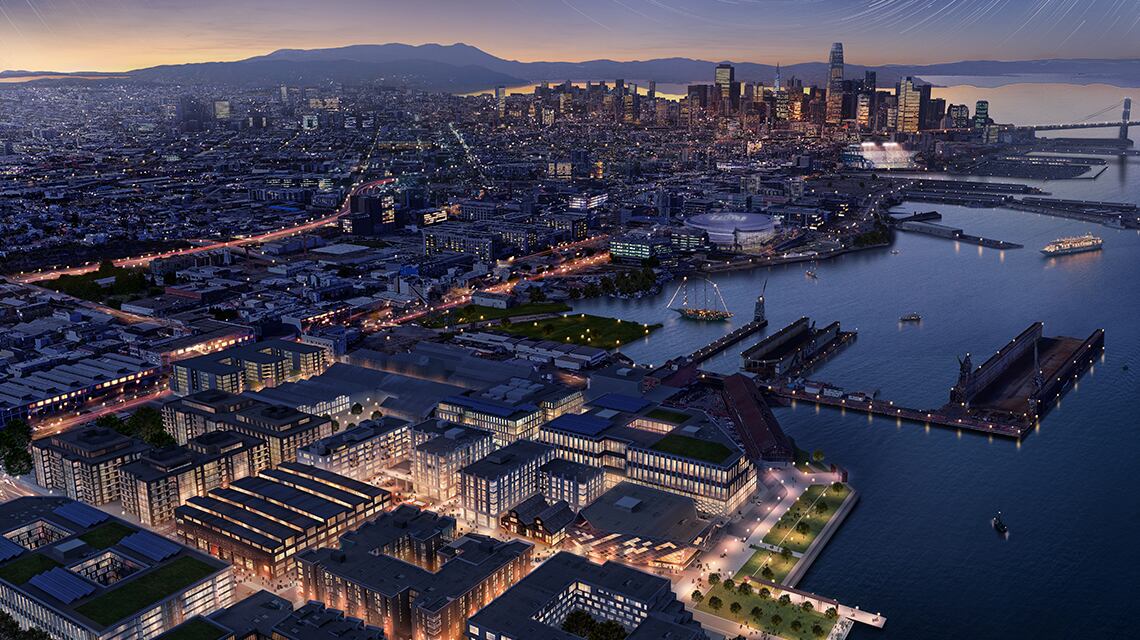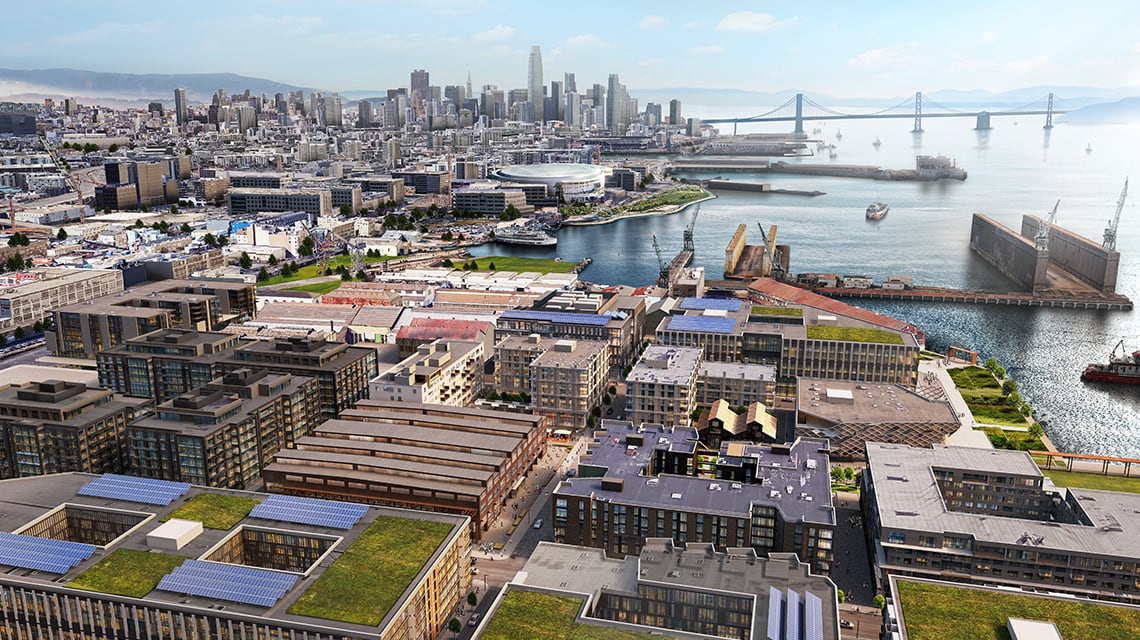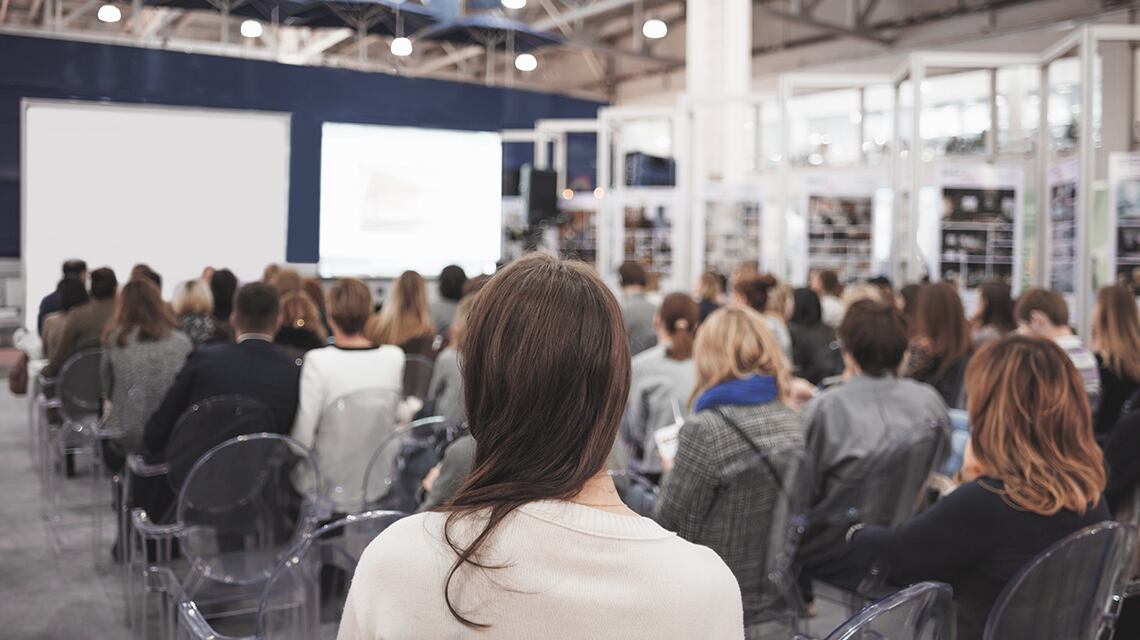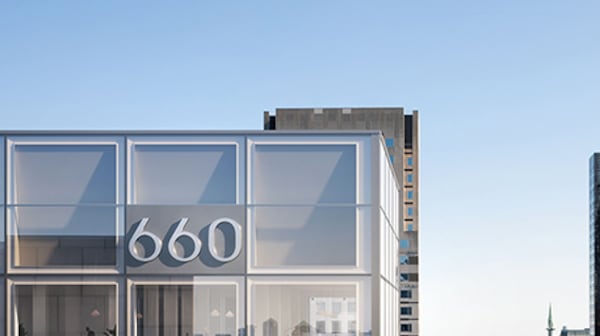
A historical and sustainable mixed-use development
Pier 70 is part of a 69-acre property owned by the Port of San Francisco and located in the city’s Central Waterfront, at the foot of Potrero Hill and the Dogpatch neighborhood. Listed as the Union Iron Works Historic District on the National Register, Pier 70 is considered one of the most intact industrial complexes west of the Mississippi. Within the larger Pier 70 parcel is the Waterfront Site: an approximately 28-acre development area. In 2017, Brookfield Properties and the Port of San Francisco entered into a public-private partnership to restore and redevelop the Site. Today, construction is well underway on the $3.5 billion waterfront neighborhood with housing, offices, parks and space for artists and local manufacturing, and rehabilitated historic buildings.
Pier 70 site highlights
- 28 acre master-planned adaptive historical mixed-use site
- 1.75M sq. ft. office, ~2,000 residential units and 265,000 sq. ft. of retail, arts and maker space at full build
- 5+ acres of waterfront parks and open space
When design inspires creativity
Our plans include delivering the largest mass timber office building in North America at the Waterfront Site of Pier 70. The 310,000 square foot mid-rise building features six floors and is the signature structure on the Site’s northern point - boasting views of downtown, the Bay and surrounding hills.
Mass timber is a renewable resource with a lower carbon footprint than other structures and building materials. The amount of resources and energy it takes to produce cross laminated timber (CLT) is a fraction of what it required to extract steel or produce concrete. According to the Oregon Forest Resources Institute, it would only take approximately 90 minutes for Oregon’s managed timberlands to grow the amount of wood that will be used in the Pier 70 building.
While mass timber can be costlier to build with than steel, the costs are offset by various factors, including the lighter weight of wood which can result in lower foundation costs or the improved speed of construction due to offsite prefabrication.
Pier 70′s timber building will reduce construction time by approximately 3-4 months compared to a similar-sized concrete building and will be the first ground-up office parcel built at Pier 70.
“Our decision to use mass timber is inspired by the neighborhood culture. By applying emerging technologies and innovative designs to the structures we’re building here, we are reinforcing that Pier 70 will be a thriving place for creative industries in San Francisco.”
—Cutter MacLeod, Director of Development
Sea-level rise adaptation
At Pier 70, preparing for sea-level rise is a priority. With 24-inches of sea-level rise possible by 2050, actions taken now will reduce the development’s risk of climate-related impacts and enable the neighborhood to bounce back from climate and weather shocks.
The work starts at Pier 70′s 1,380 feet of shoreline on San Francisco Bay, a beautiful amenity for the development, but one that poses risk. The first buffer starts at water’s edge where rip-rap, a layer of large, angular rocks that helps limit erosion, will be constructed. Behind this, the shoreline will be buffered with informal pedestrian paths, a landscape reinforced stabilization slope, and public open spaces all elevated to accommodate estimated 2050 sea-levels. The public trails and spaces along the water will be elevated to ensure that adaptations are not necessary during the first 20 to 30 years of the development’s existence based on current projections. Terraces and natural buffers will also be constructed and space on higher land will be preserved to allow for future retreats induced by rises in sea-level, ensuring Pier 70′s shoreline remains accessible for future generations to enjoy.
Adaptation and resilience measures will also be used away from the shoreline. The grade of the site will be raised up to 10 feet at its highest point using dirt infill. Building 12, the historic cultural and social centerpiece of the development, will itself be raised by nine feet. Jacks will be placed under each of its 30 steel columns and be raised simultaneously. Both raising measures will further protect Pier 70 against sea-level rise and allow the development to bounce back from severe weather and climatic events.
Urban heat island mitigation
Another way we manage climate and weather risk at Pier 70 is through our efforts to reduce urban heat island effects. Urban heat islands are urban locations which are significantly warmer than surrounding areas due to human activities and the built environment’s capacity to trap solar radiation. These can pose serious health, environmental, and economic issues.
Currently, higher air temperatures in the Pier 70 area are mitigated by bay breezes. However, with average annual and peak temperatures projected to increase steadily, we are acting now to mitigate these future rises.
Pier 70 incorporates natural, vegetated areas into its open spaces and streetscapes to reduce hardscape surfaces - like roads - which trap solar radiation with their usually dark color. Conversely, light-reflecting surfaces will be used for paving and roofs to reduce solar radiation absorption. Lastly, building facades that can support green walls will be identified for future installations. Together, these strategies will contribute to a targeted 12 percent reduction in hardscape surfaces throughout the development.

Collaboration with our community
We don’t simply see our communities as our clients — we see them as true partners. This means we don’t blindly complete tasks. Instead, we collaborate. Cooperate. Come together.
Pier 70 will establish a real estate and operational platform for innovation and cross pollination across technology, arts and design to create a best-in-class mixed-use district. And we believe that superior developments come together when there is alignment of interests, collaboration between partners and communities and the right project team.
Entitlements for Pier 70 had support from every major neighborhood and community organization along with unanimous support from appointed and elected bodies which resulted in the fastest project in San Francisco history from entitlements to start of construction (six months).
During this time over 75,000 stakeholders were contacted and more than 250 community events were held to ensure that Pier 70 was being developed and designed to the expectations of surrounding neighbors.
“They have the gold standard in community engagement. The speed at which they moved from entitlement to being in the ground is extraordinary.”
—Elaine Forbes, Executive Director, Port of San Francisco

